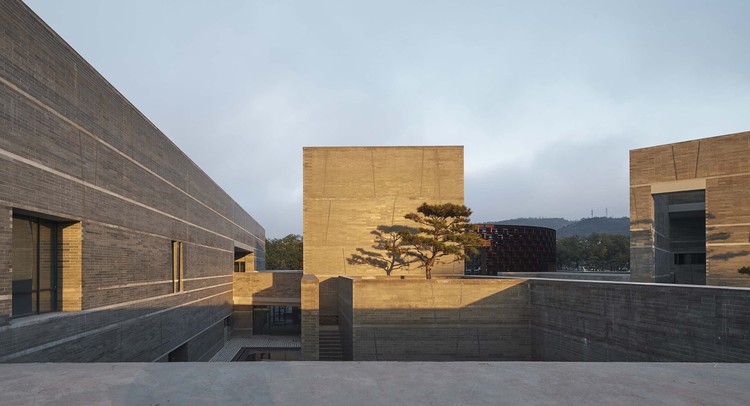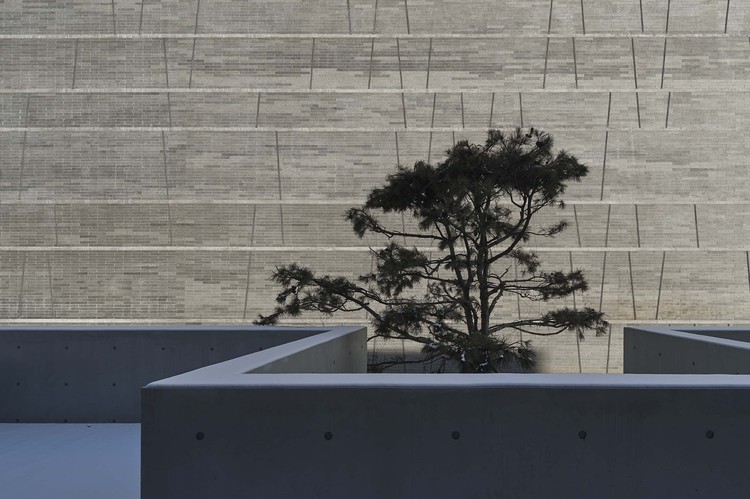

Text description provided by the architects. Chengde is most famous for "The Mountain Resort” as the Royal Palace of Qing Dynasty and "The Eight Outlying Temples" forming the temple complex, which has been listed as World Cultural Heritage. They give the city a special and grand historical scene. In designing the City Museum under such a circumstance, our first clear direction is to respect history and nature and to integrate architecture into the environment with a humble attitude.


The site is surrounded by ancient buildings and scenic spots and belongs to the three-level cultural relics protection zone. It is restricted by the State Cultural Relics Bureau, Hebei Provincial Cultural Relics Bureau, and other units. The construction conditions are very strict. The most restrictive condition for the construction is the height of 7m.


The first step is to adapt and organize the building site. Dig the base for about 6m to make the sinking courtyard look like a new "ground".The building is thus arranged two floors upwards so that the part out of the ground is controlled within 7m as if "hidden" in the environment. The building is combined with the scattered layout of the courtyard, forming a good lighting and ventilation effect, eliminating the sense of closure of conventional underground buildings. The edge of the sinking courtyard, combined with the common platform foundation form in the local ancient construction, has made a platform that falls layer by layer.


Combined with the "hidden" volume and the special and unique characteristics of the surrounding landscape, the roof is designed as a viewing platform for the city, providing people with the opportunity to see the cultural relics and heritage sites from a distance. The function of the building is magnified. It can be integrated into the environment and can express the environment at the same time; it can not only visit specific exhibits inwards and downwards but also appreciate the lively "World Heritage" upwards and outwards. The museum is a "museum" in every sense of the word, and this is what sets it apart from other museum buildings.


The center of the building is a horseshoe-shaped outdoor courtyard. We embellish it with two trees of “Pinus tabulaeformis” representing the Mountain Resort, creating a quiet atmosphere. Showcasing the historical context and artistic conception of Chengde in a posture of "seeing the big in the small, the forest at hand".

The courtyard as a whole continues the artistic conception of the Mountain Resort”, providing tourists and staff with a comfortable stopping space and walking experience.


The classic element of Tibetan architecture is the trapezoidal window. Therefore, this element was abstracted into a new design language. In addition to the use of inclined strip fair-faced concrete on all masonry walls, a "trapezoid" was also directly used on some walls.

















































.jpg?1593514930)
.jpg?1593514916)

-不带标号.jpg?1593514096)
-不带标号.jpg?1593514106)
